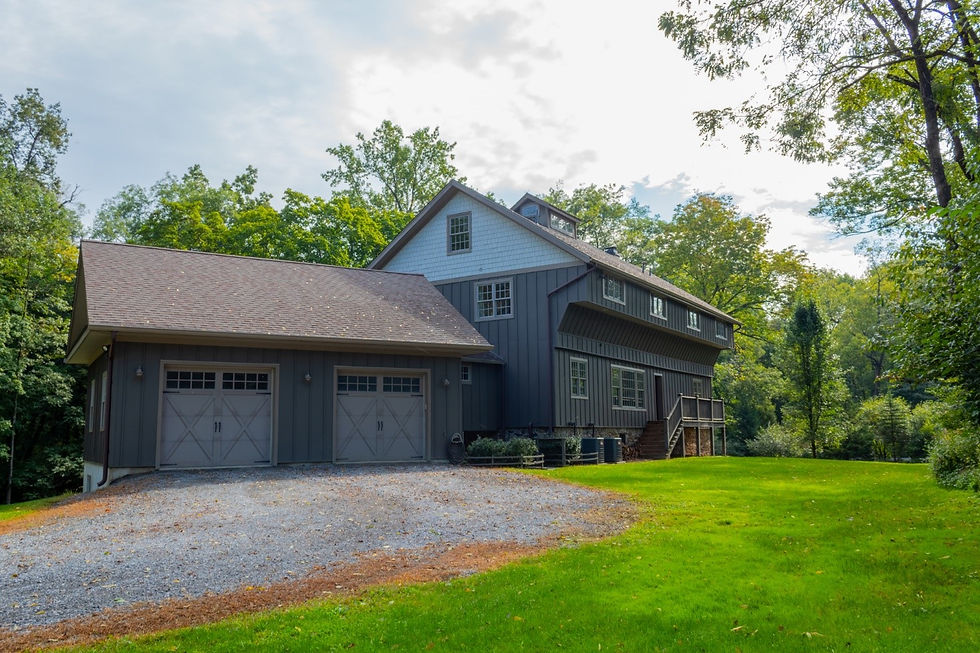The Mill: Before and After
- Ted Funk
- Jan 5, 2021
- 2 min read
The Mill started its life as a feed mill on a rail siding in the Pennsylvania countryside in the 1700s. Years later, after the rail was removed, the mill sat abandoned until Brian Funk purchased the property in 2006. After a 16 month renovation, The Mill stands as a distinctive country property retaining its original post and beam structure. Head over to our gallery to look at finished interior pictures of this project. Some highlights of the build include reclaimed barnwood cabinets from the original siding, a 1,000 square foot master suite, and a three story continuous stairwell in the center of the home. Below are some before and after photos from construction.
Street View

Here is a view from the street after tree removal and minor site work.

Here is a similar viewpoint after construction.
2: Rail Siding

Here is a view from the north side of the home where the train used to pull up to deliver grain.

Here is that same vantage point, note the addition of a 2 story 4 car garage/shop!
3: Rail Siding Again

Here is what the rail siding looked like from the other side. Check out the old piers used to support the train, and a section of track remains broken on one pier.

The overhang of this structure lent to the conversion's impressive architectural lines and was preserved in the restoration.
4: Creek Side

Here is a shot of the renovation hardly under way, taken from the side of the property that ran adjacent to a creek. Note the structural headers reinforcing the build, and the poor shape of the masonry.

Here it is from the creek side again, a large deck was added for enjoyment of the water and grilling out. All the masonry was also repointed by a master mason, a process that took 15 months.
I hope you enjoyed seeing these pictures, be sure to head over to our gallery to see the rest!

Kommentare